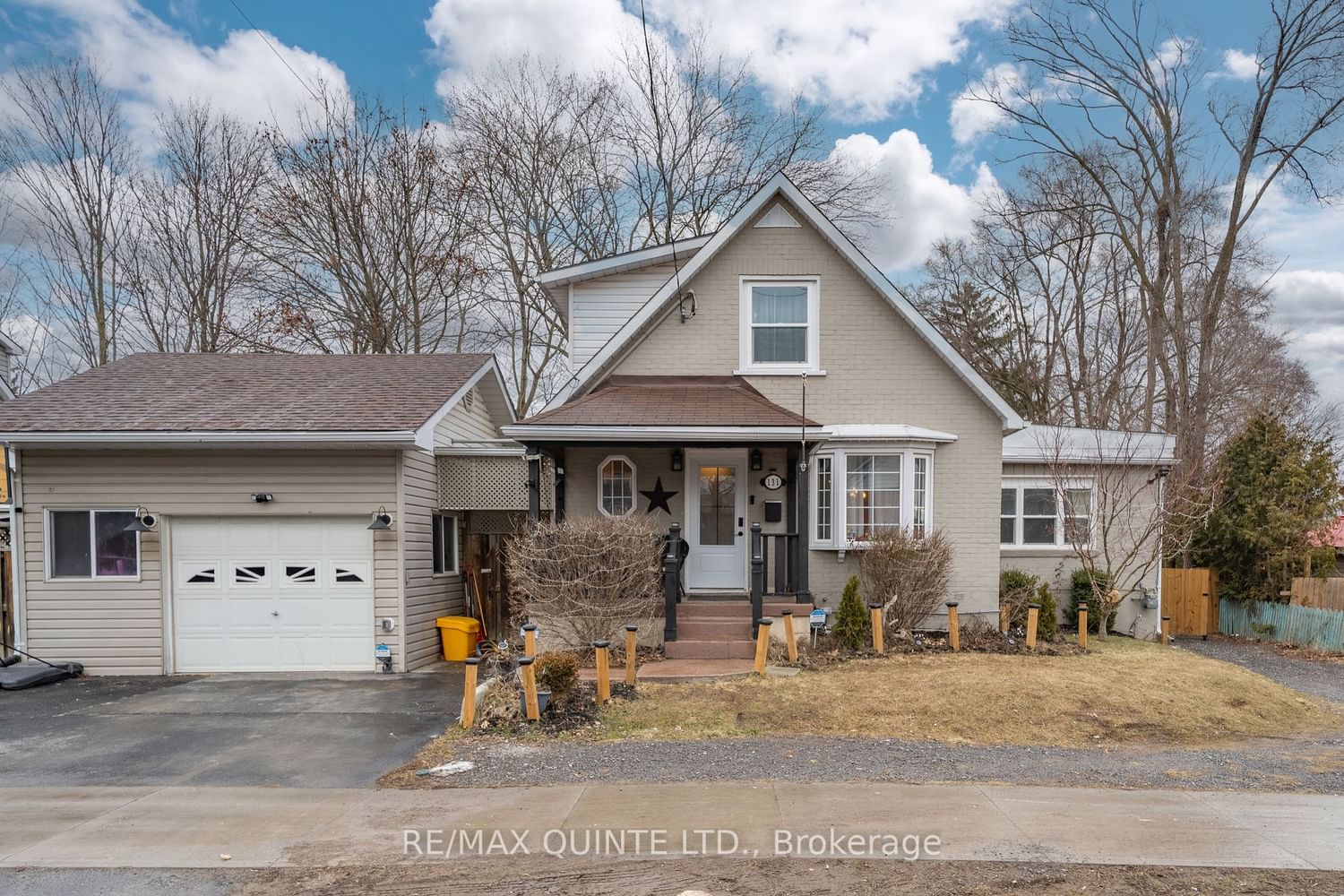$484,500
$***,***
3+2-Bed
3-Bath
1100-1500 Sq. ft
Listed on 2/13/24
Listed by RE/MAX QUINTE LTD.
This is it! Fantastic family home home with 5 bedrooms, 3 full bathrooms and oversized yard! Main floor is open concept with updated kitchen, glass backsplash, drink fridge in island and all appliances included. Large living room with electric fireplace and totally carpet free through out (New flooring 2022). Master spa like suite features, soaked tub, separate shower, fireplace, built in closet organizer and walk out to back deck with covered hot tub with exterior T.V. upper level features 2 bedrooms and 4 pc. bathroom. Basement features 2 additional bedrooms, updated 3 pc. bath and den/gym area (basement would lend well for an in-law suite. Detached HEATED garage, large back deck with above ground pool (liner 2022) and still lots of yard for the kids and toys. 2nd side driveway leads to oversized back shed (curb should be cut by the city). This home move in ready, totally updated through out & loaded with value!
New furnace, central air & tankless hot water heater 2023, roof 2022, mostly new windows & doors 2022, updated plumbing & wiring 2023 (200amp C/B), chicken coop.
To view this property's sale price history please sign in or register
| List Date | List Price | Last Status | Sold Date | Sold Price | Days on Market |
|---|---|---|---|---|---|
| XXX | XXX | XXX | XXX | XXX | XXX |
| XXX | XXX | XXX | XXX | XXX | XXX |
Resale history for 131 Yeomans Street
X8067280
Detached, 1 1/2 Storey
1100-1500
4+5
3+2
3
1
Detached
4
51-99
Central Air
Finished, Walk-Up
N
N
N
Brick, Vinyl Siding
Forced Air
N
Abv Grnd
$3,328.49 (2023)
< .50 Acres
115.32x72.97 (Feet)
